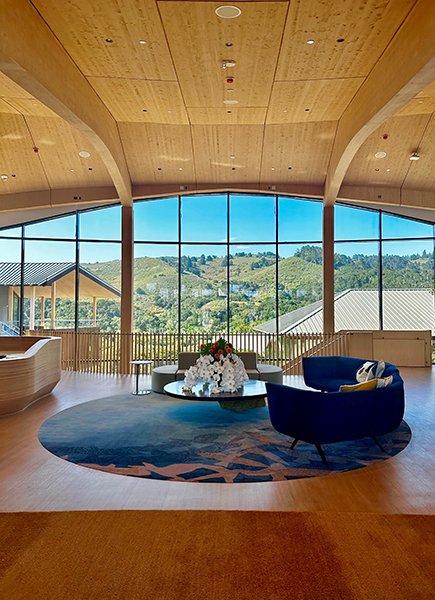The Ohana campus: Sustainably designed
Ohana’s campus design is guided by elements that promote a connection to nature and healing with respect to the surrounding environment. Nestled among oak trees in the coastal canyon hills of Monterey’s Ryan Ranch, the campus is built with sustainable materials, blends with the landscape, and reflects the natural surroundings. Ohana also boasts gardens with immune-boosting plants, integration with the site’s terraced landscape, and natural building materials.

Designed with deep ties to nature
The campus rests lightly on its site and makes use of the terraced landscape to improve the land, watershed, and existing vegetation. This light-touch strategy uses a system of piers with raised floor decks to reduce the impact of excavation and non-porous barriers while improving rainwater management and nature healing. As a result, the campus appears to float above the grassy hills and forms a series of protective porches and calming inside-out spaces to maximize its deep ties to nature.
Mass timber
The primary structure of the building uses mass timber components; cross-laminated timber floors and glue-laminated timber beams and columns. These engineered wood products reduce construction waste through large element size and prefabrication. Ohana is one of the largest healthcare projects to use this material and benefits from its low-carbon impact, calming properties, modularity, and low cost.
Water
The site’s topography creates natural drainage channels while using native plants to help remove pollutants. It captures runoff through permeable paving, rainwater channels, vegetated swales, and onsite detention chambers buried under ground. A large detention basin beyond the edge of the site collects site runoff from the local developed area, creating a habitat for protected species such as burring owls, red-legged frogs, and protected plants. Outdoor water use reductions, stormwater management, and rainwater handling responsibly manage water and provide improved habitats for native flora and fauna.
Stone
Locally sourced stone and rubble from Monterey County connects the site to its environment and roots the building in the community which it serves.
Zinc tiles
The free-form roof shape blends with the site’s natural topography and creates a sunshade system that provides long-term, practical protection.